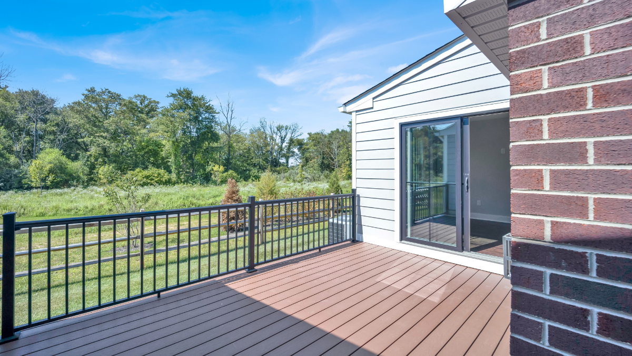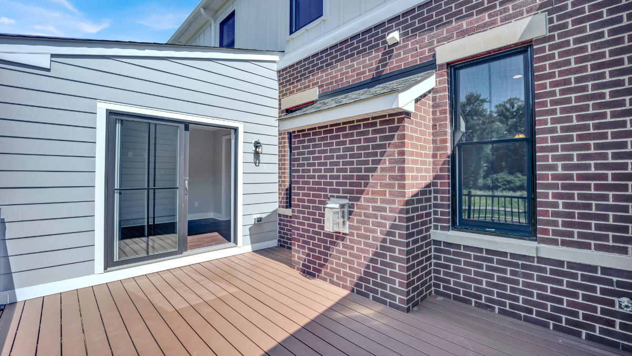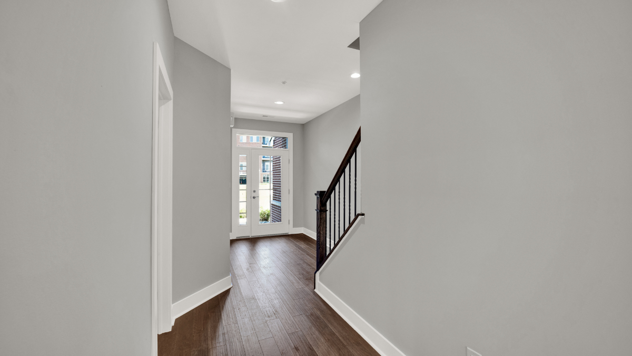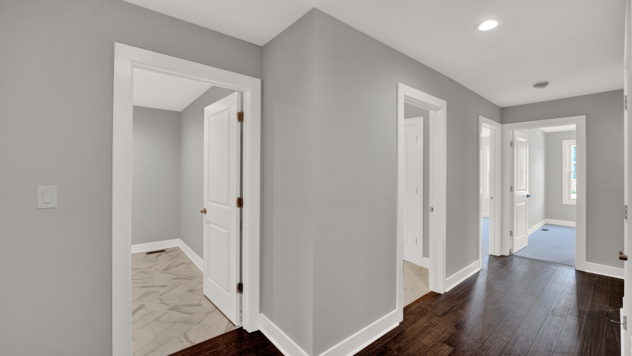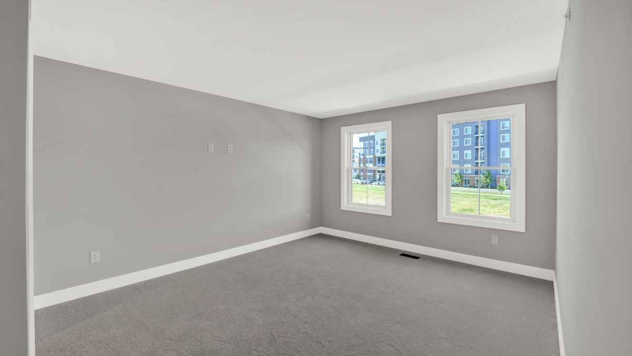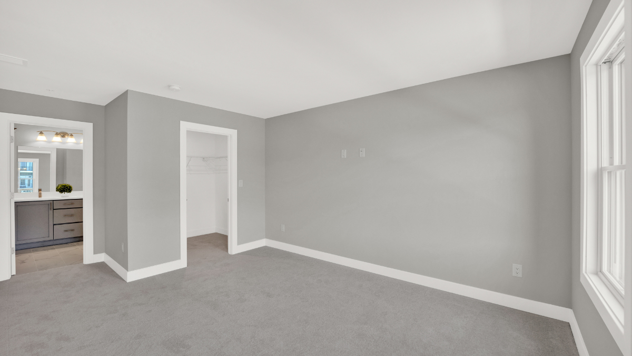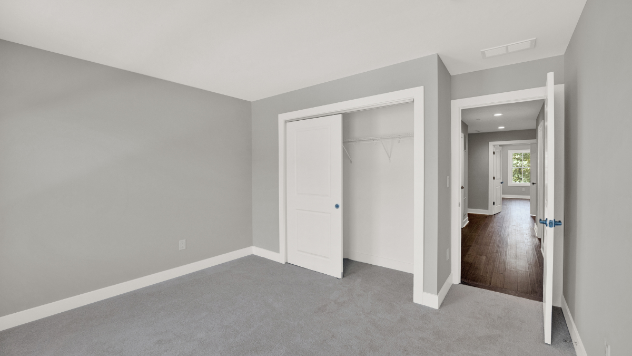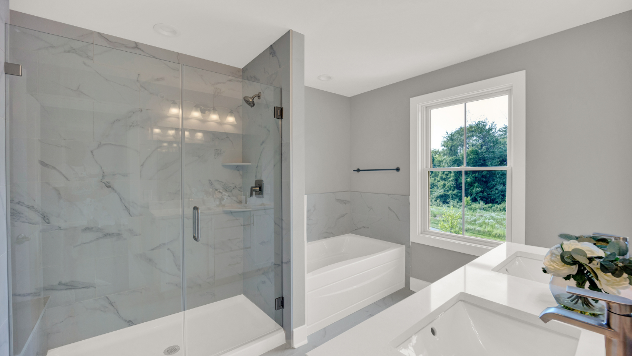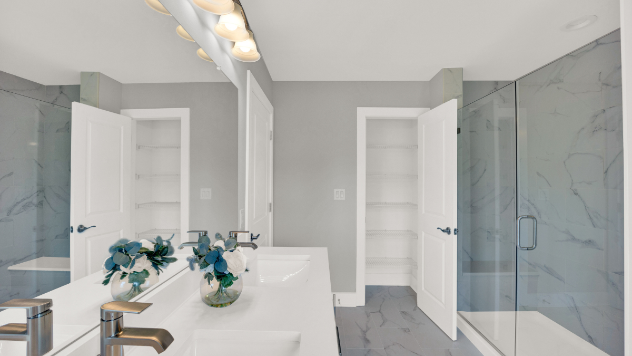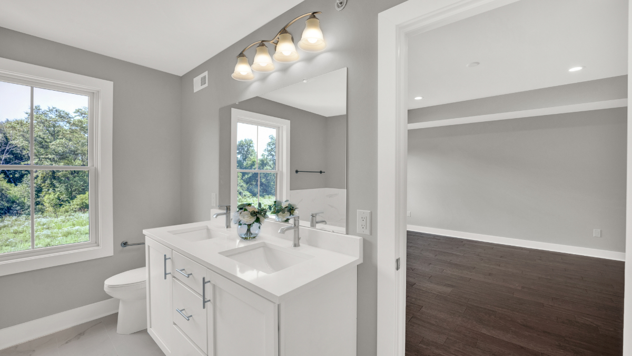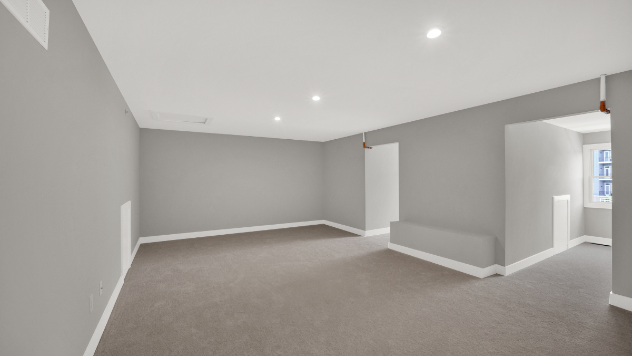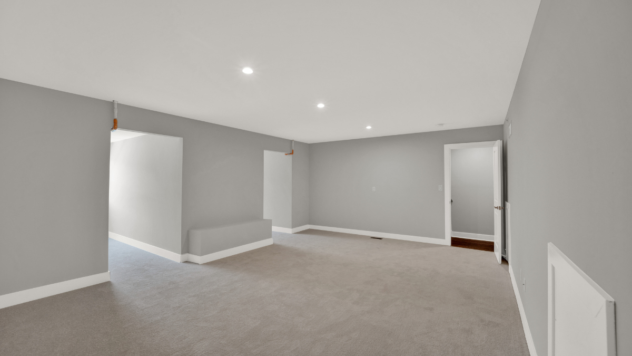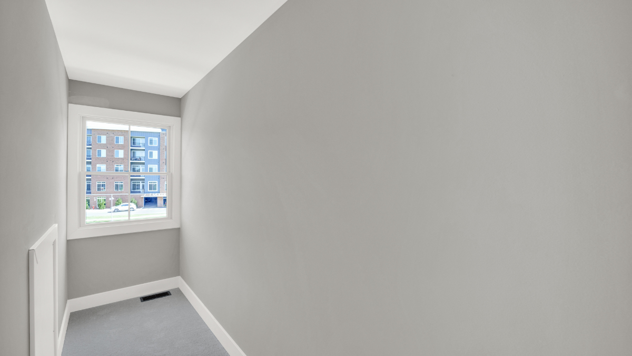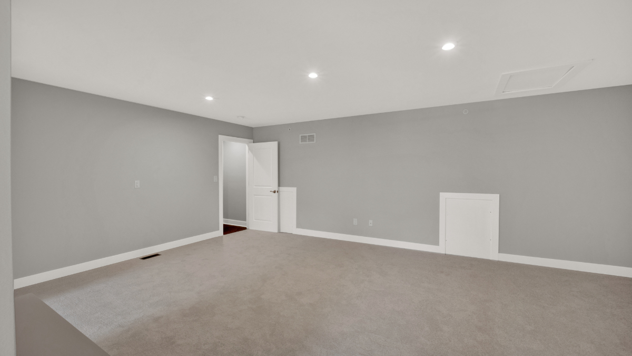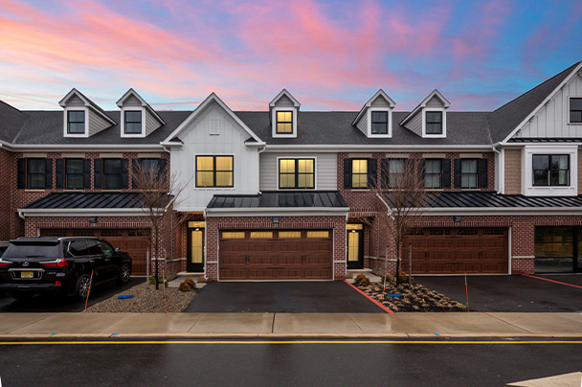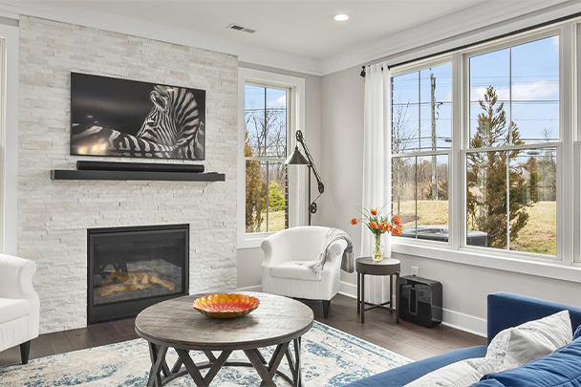Fairview
- 3 Bed
- 2.5 Bath
- 2,840 sqft
- Priced from
This interior unit model with 2-car garage is superbly crafted with fine finishes, first-floor oak hardwoods, and a thoughtful open plan
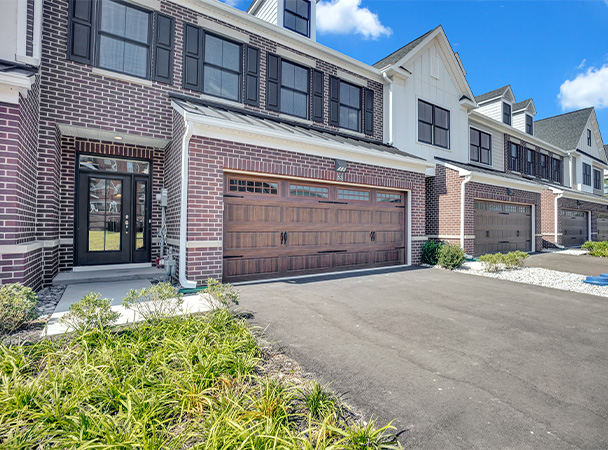
- Totally open concept main floor
- Large island for all entertaining
- Upstairs laundry for easy convenience
- Stunning Primary bedroom suite with walk-in-closet and bathroom
- 2-car garage
- 42” Century cabinets
- Stainless GE Profile Appliances
- Seamless gutters
- HardiePlank® siding
- Anderson windows
- High-efficiency HVAC
Take a Virtual Tour
Explore the Home
Gallery
Fairview Floor Plan
An entertainers delight with a totally open concept kitchen and living area.
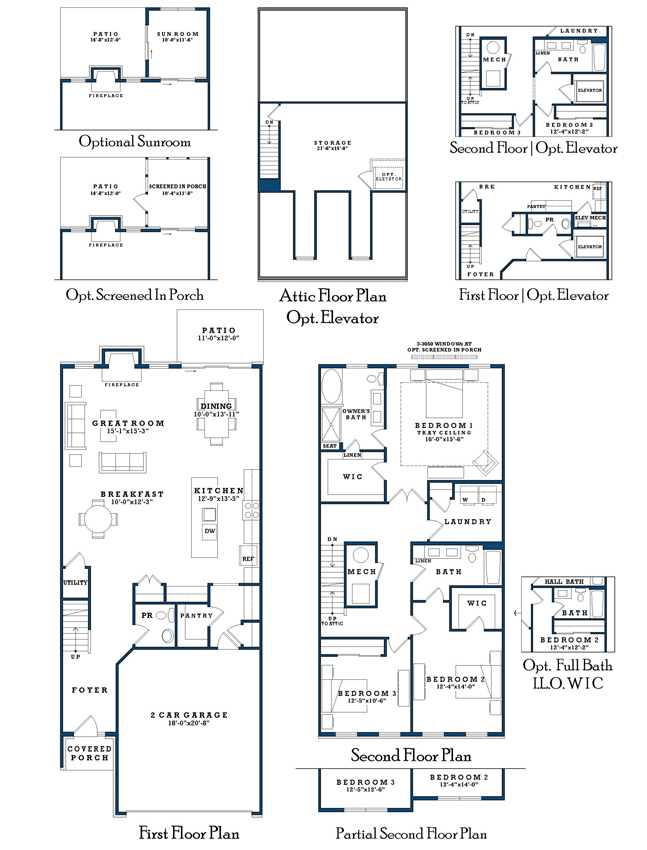
Fairview First and Second Floor Plans


















